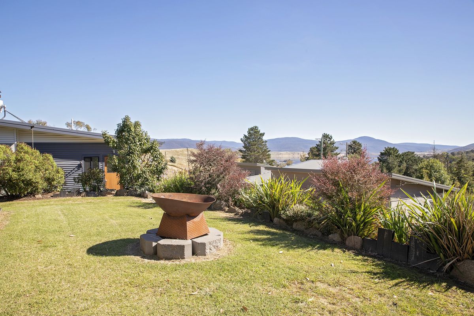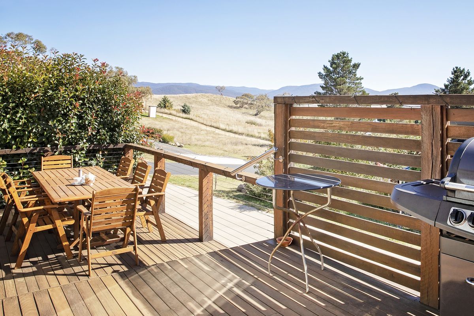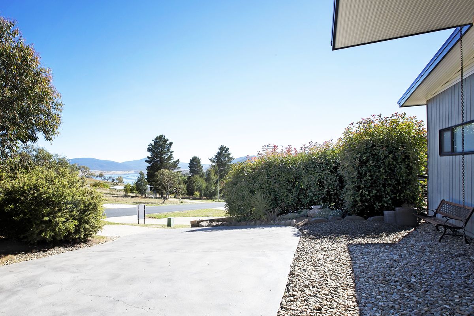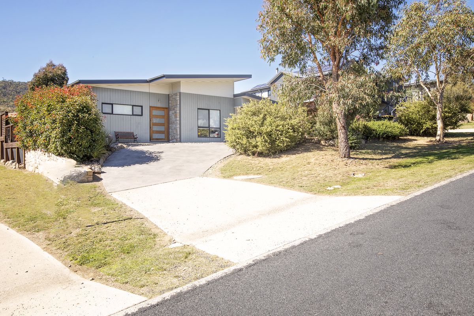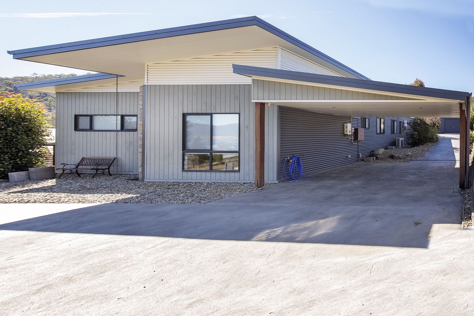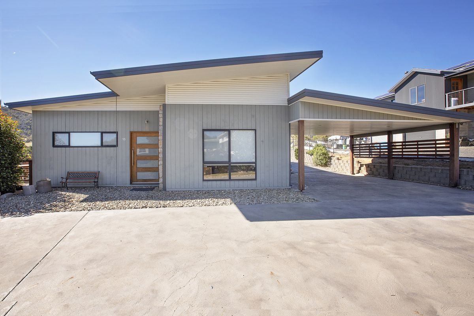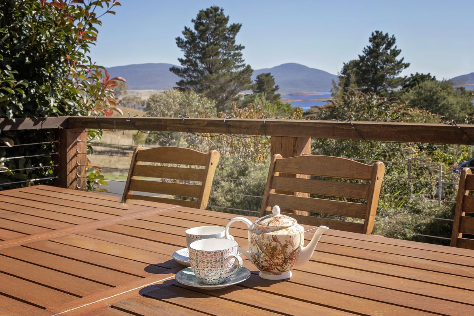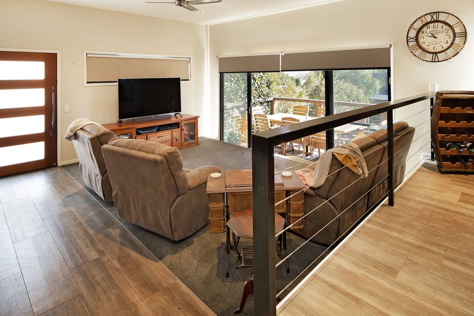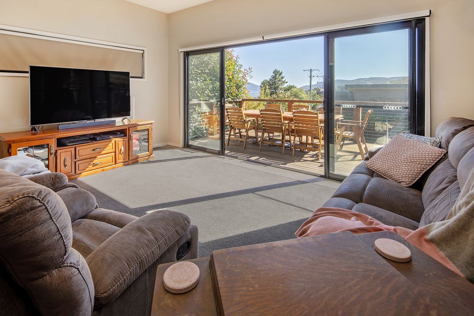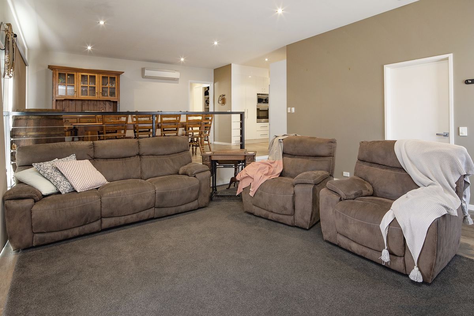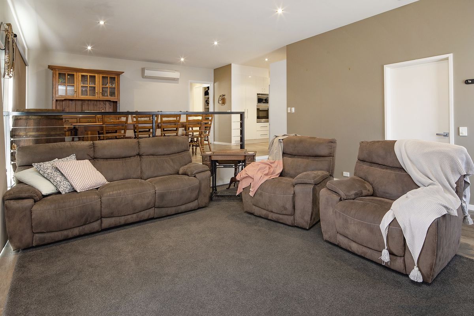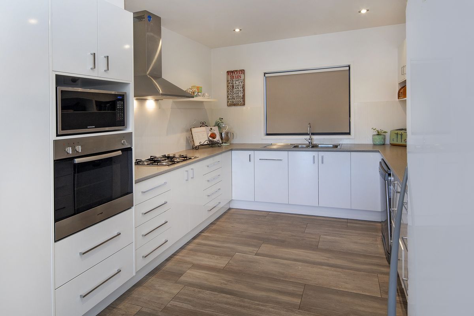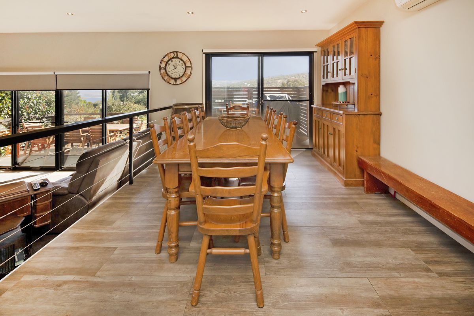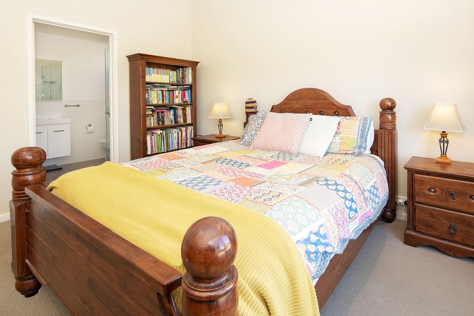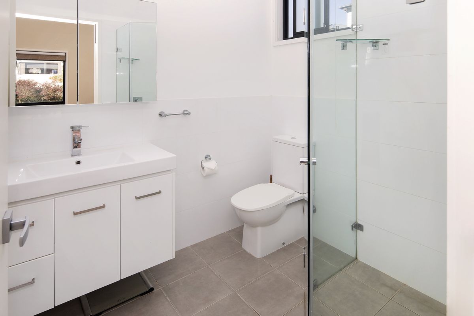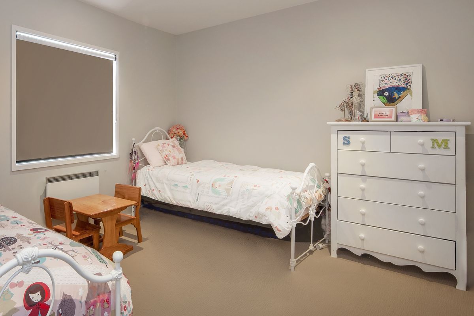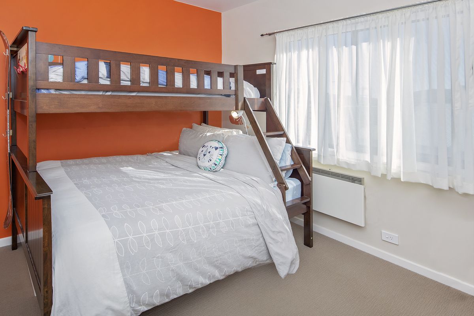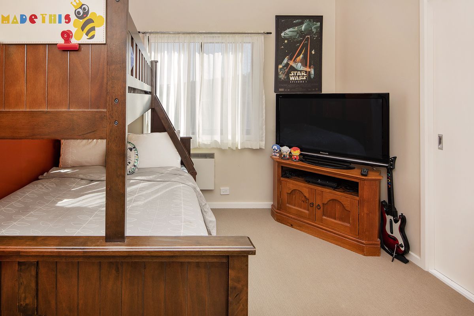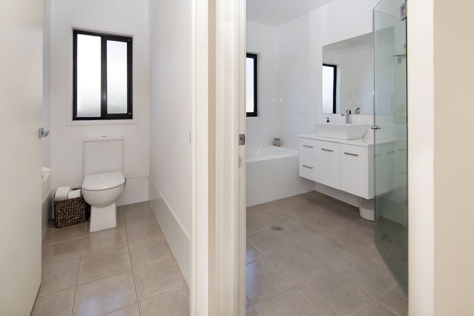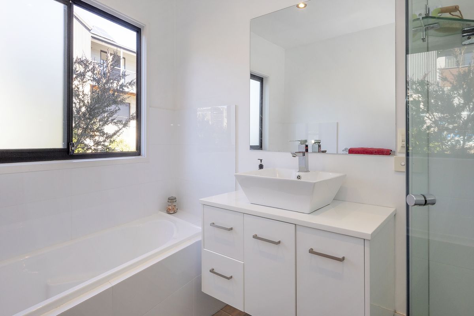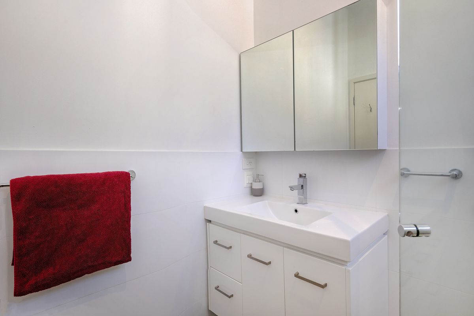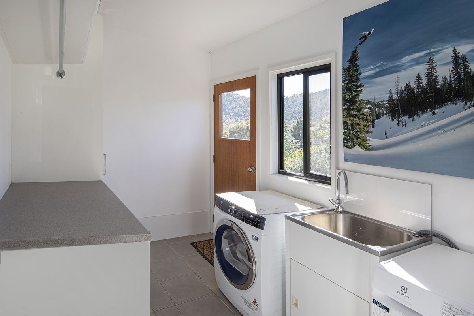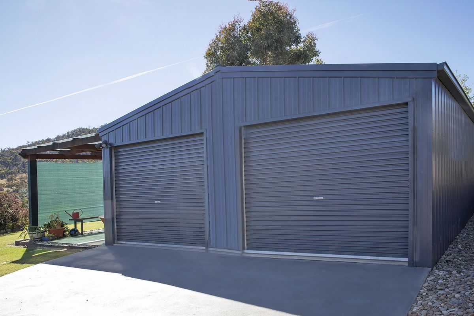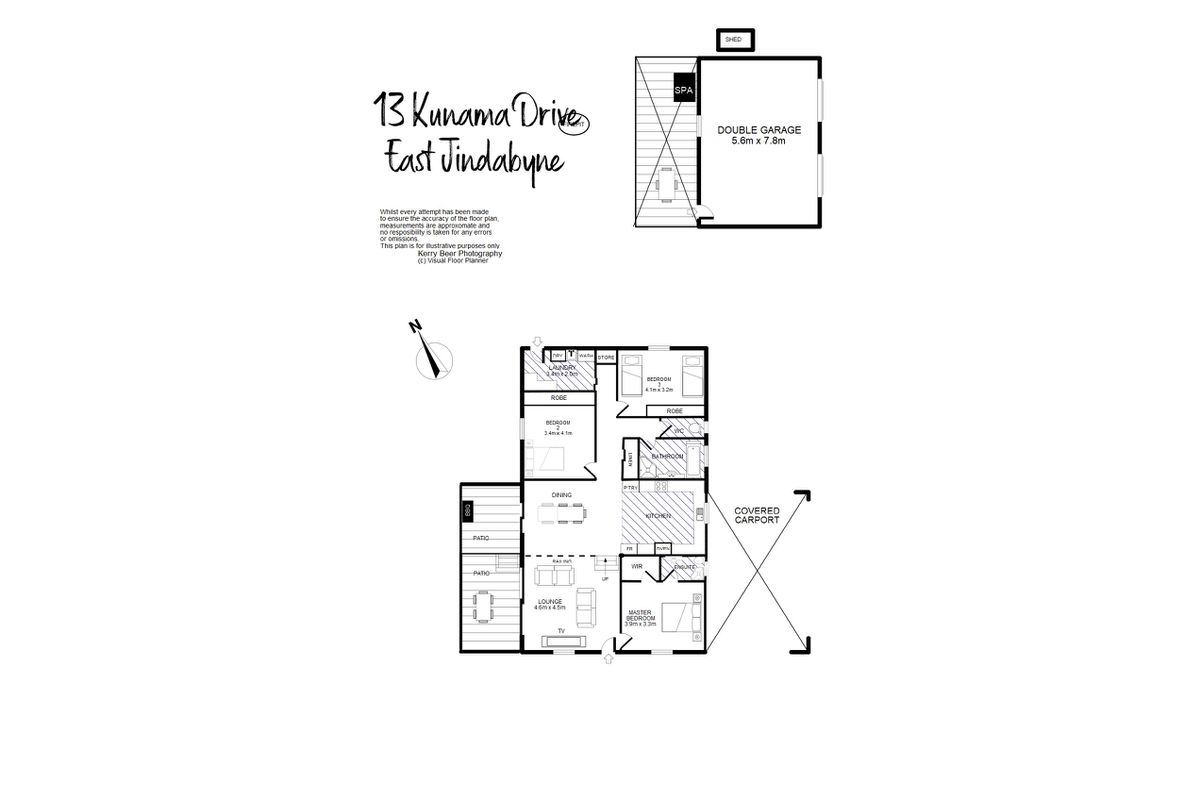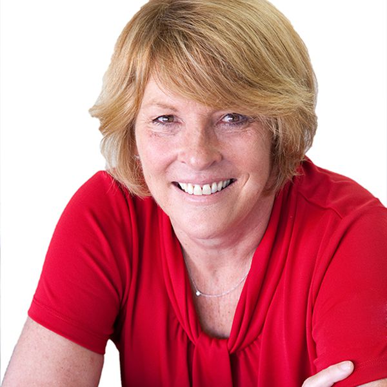Description
Careful thought has been given to the inclusions, layout and design of this home.
Perfect for first home, downsizers or holiday home buyers. Contemporary in styling, the mixture of timber, rock-work, Hardiplank and Colorbond exterior is pleasing to the eye.
From the stylish front entrance the sunken living room with underfloor heating, reverse cycle air-conditioning whose costs are modified by the solar power roof-top installation and expansive windows that capture the view of the lake and mountains, provides a sense of home.
The easy-flow generously sized dining area and kitchen rise above the lounge and offer a connection to both living and exterior balcony areas.
Fully separated from other bedrooms, the private master suite with a walk-in robe and ensuite is large and inviting
The over-wide hallway with inbuilt storage leads to two large bedrooms, both with built-in robes, a generous and beautifully appointed master bathroom, separate WC are to the rear.
Immaculate fully landscaped grounds that connect from one area to another. The private two-level deck off the living and dining area showcases the lake views and the surrounding Snowy Mountains. Established shrubbery surround the fully concreted driveways curving to the covered carport and large double garage/workshop at the rear. The rear garden has a covered pergola and outdoor entertaining area.
Existing tenancy until January 2022


